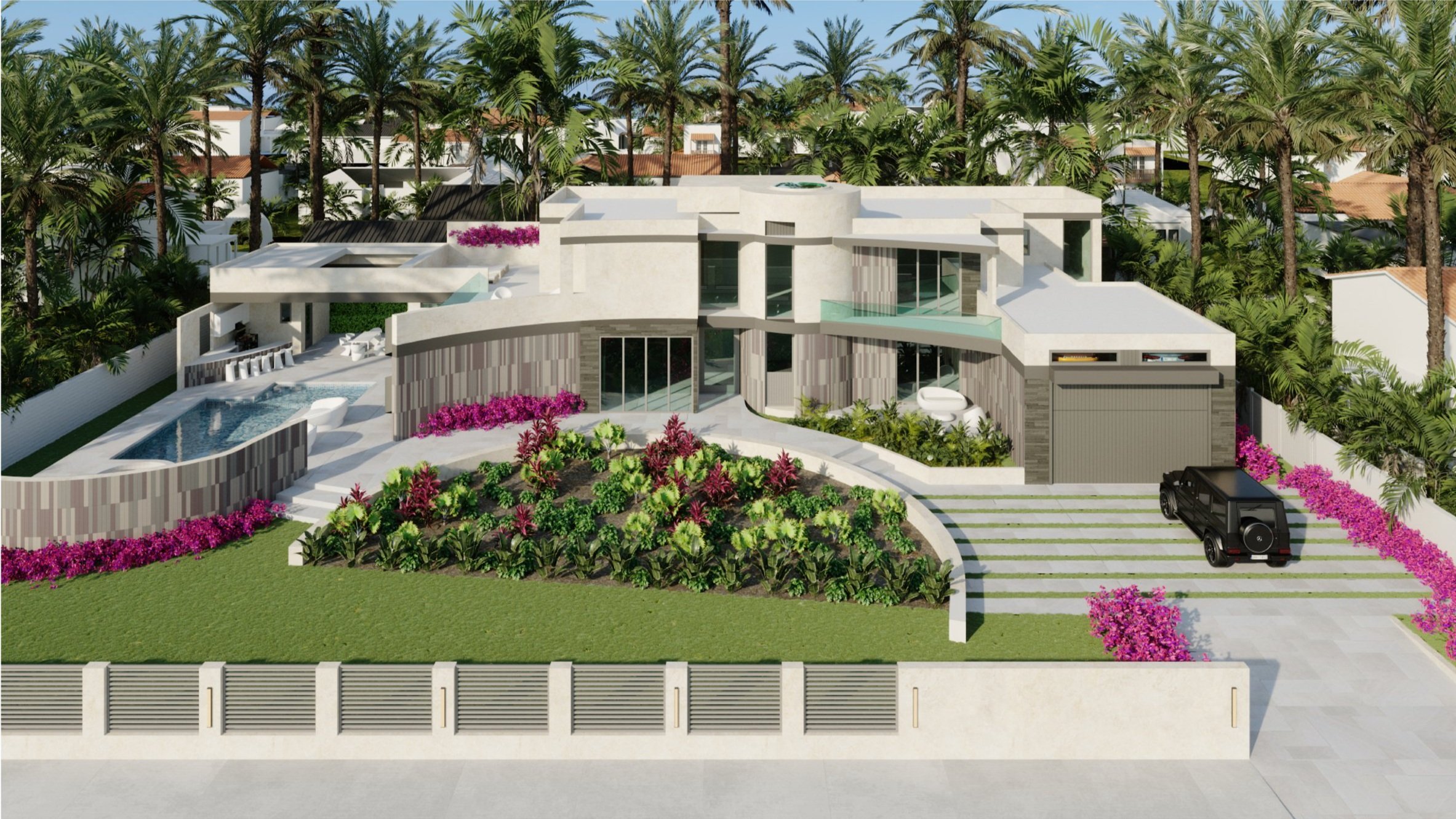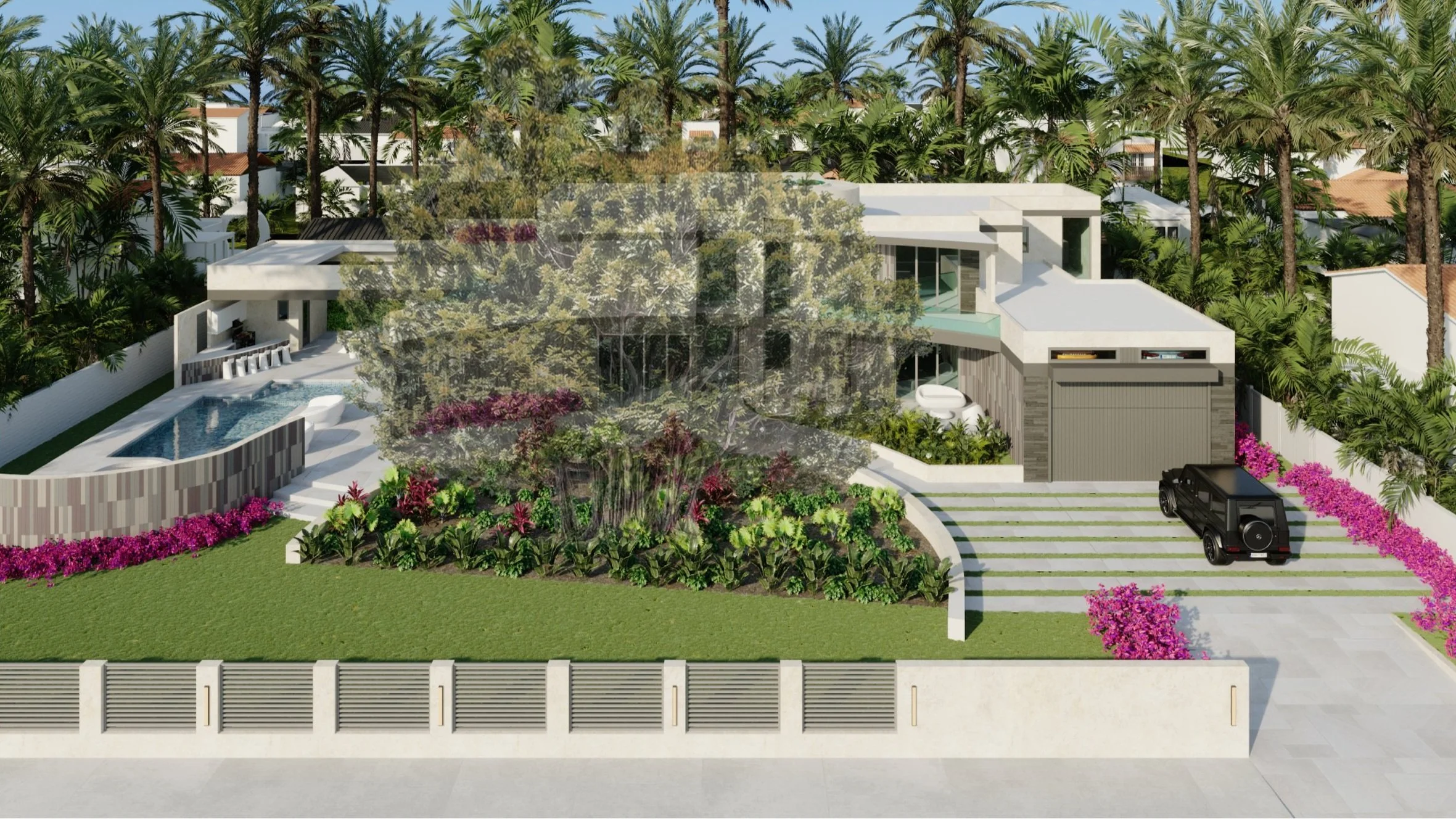Banyan Tree House
This is an extremely interesting project. The zoning for this site in the historic Northwood Shores neighborhood of West Palm Beach FL allows for contemporary architecture. The double lot infill property features an extremely large and beautiful Banyan Tree that is over 150 years old. In addition, this majestic specimen is located right in the center of the site creating a very compelling design challenge.
Robert organized the entire 5,600 SF plan to fully integrate this unique tree. The public spaces are oriented to the West and the private spaces to the East. The overall design culminates in a semi-circular, linear form that concentrically relates to and respects this magnificent feature of the property.
The exterior finishes are horizontally divided by trims to emphasize the curved façade that is directly informed by the tree outline. Within the layers, offset vertical linear siding elements on the lower walls reference the Banyan’s exterior route system while the upper portion of the walls are white stucco to provide contrast at the tree foliage transition.



